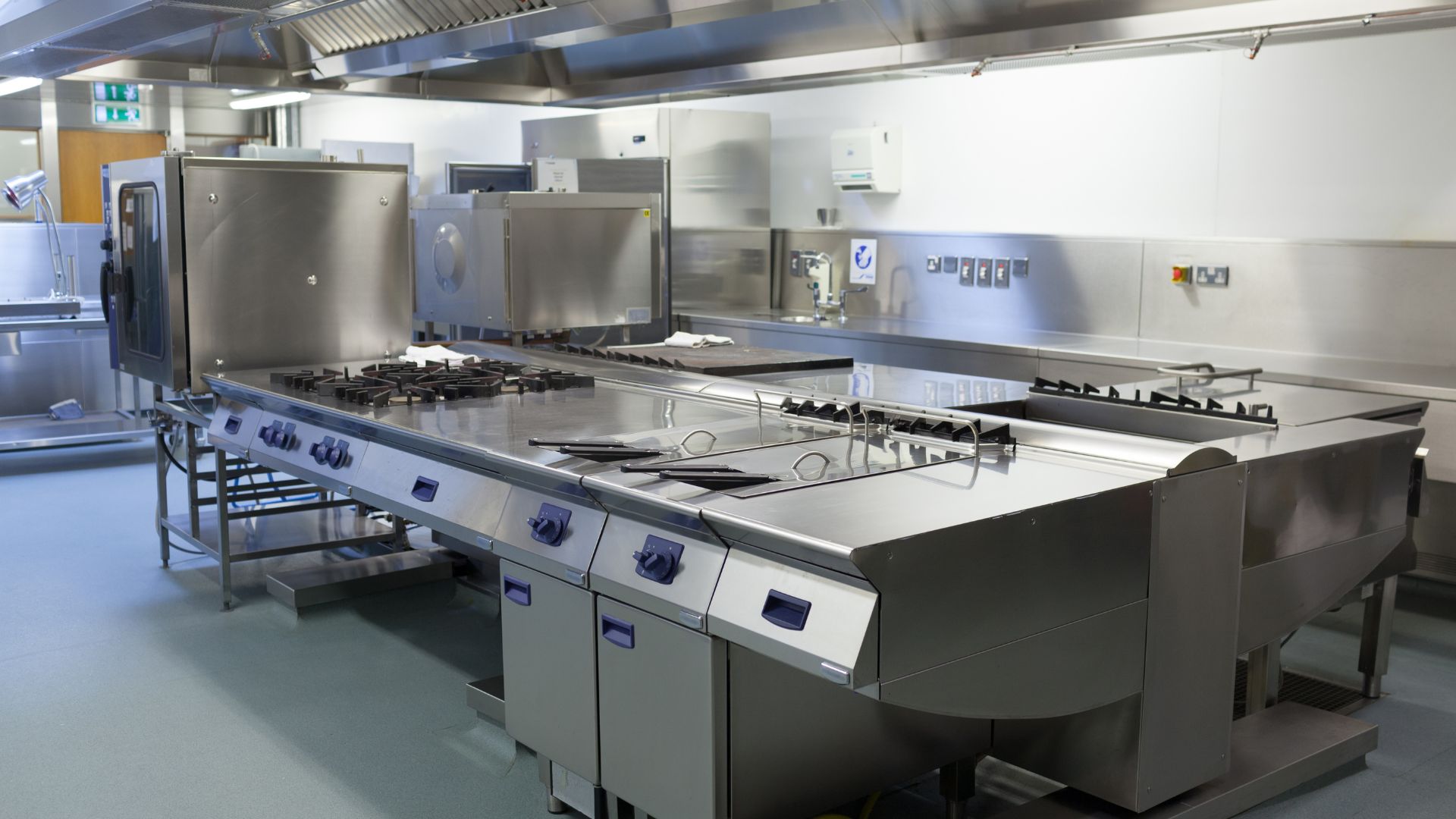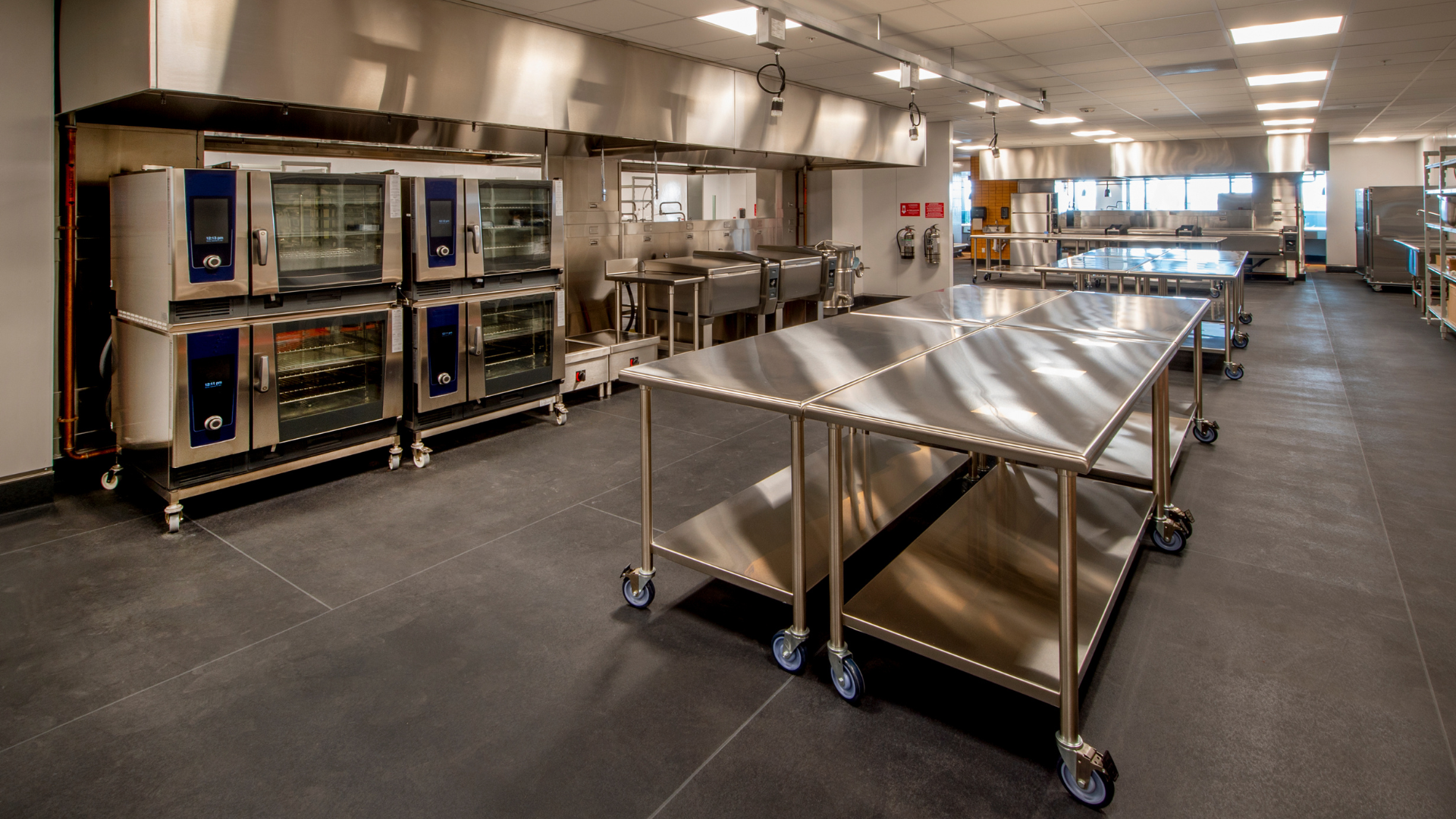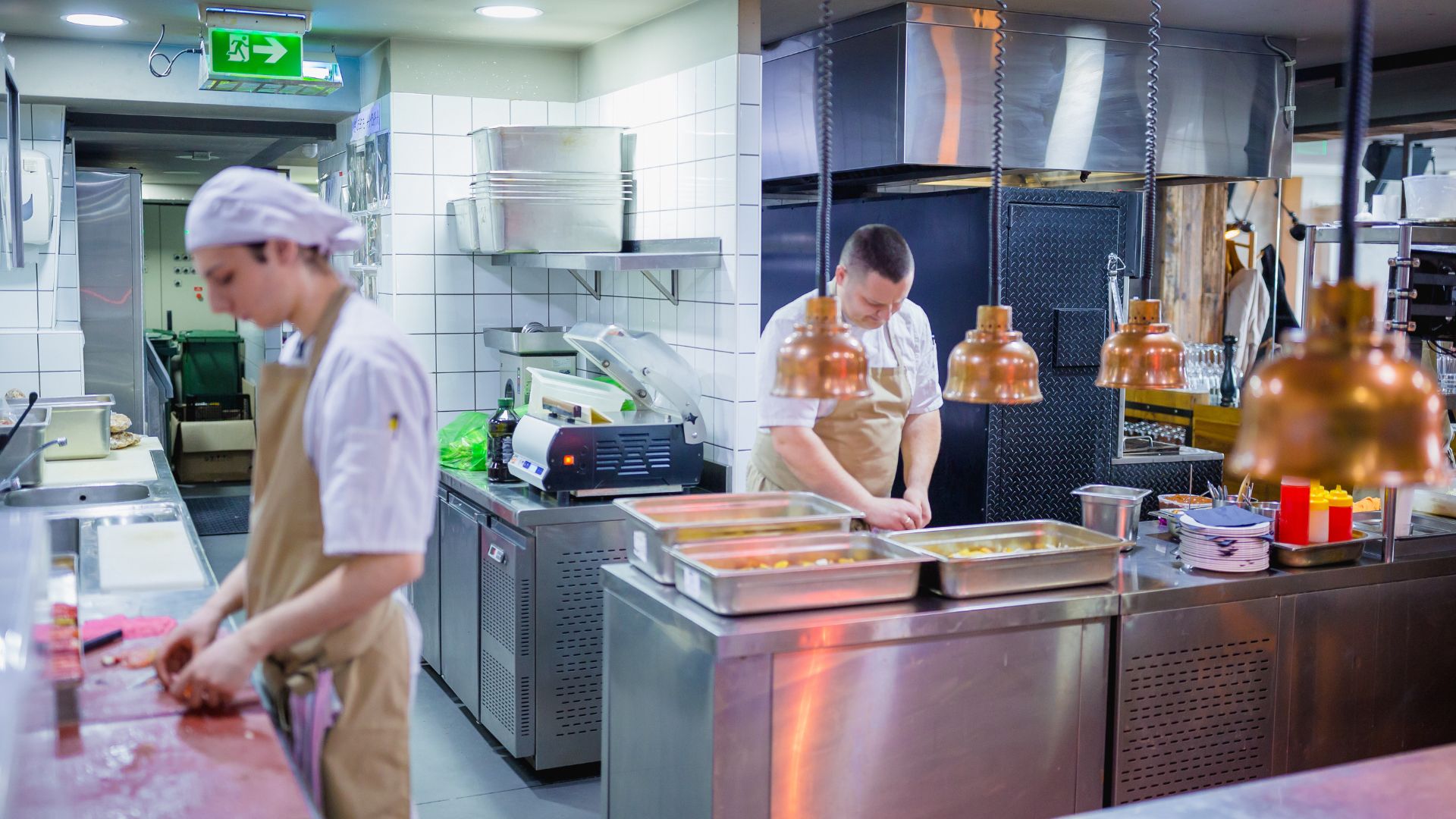Kitchen Design and Layout
Kitchen Layout for Food and Beverage Services
A well-thought-out, efficient design and layout of a kitchen can play a vital role in ensuring high standards of food hygiene. This not only involves the physical configuration of the space but also encompasses the proper implementation of food safety protocols and procedures.
Moreover, when working in a clean and well-organized environment, employees tend to be more productive, take greater pride in their work, and demonstrate a higher level of professionalism.

The kitchen should provide ample workspace for each task and activity, and the separation of raw and cooked, clean and dirty areas must be strictly enforced to minimize the risk of cross-contamination and foodborne illnesses. By adhering to these principles, we can ensure a safe and hygienic kitchen that promotes the well-being of everyone involved.
Features of a Well-planned Kitchen
Important Considerations When Planning a Kitchen
The management should establish their goals and objectives as it aligns with the establishment's marketing strategies, before planning the kitchen. The menu will dictate the necessary equipment, number of staff, business layout, and the type of customer to be targeted.
Design - The kitchen should be designed so that it can be easily managed.
Management - There must be good visibility and easy access to the area which have to be supervised.
Products - Raw materials to finished product must have an easy flow.
Personnel - How people work and move in the kitchen. There must be a good work flow.
Equipment - Items should, where possible, be separated into specific process areas.
Storage - All areas should be kept clean and tidy, with temperatures monitored.

Creating Manageable Kitchen Designs
Efficient kitchen management is essential for any successful food business. When designing a kitchen, it's important to tailor the layout to the targeted market and food operations, including the menu structure. Consider the following factors to ensure effective kitchen design:
Design Layout: Take into account the kitchen's layout and consider the following elements:
The number of staff employed and their skill levels
The size of the dining area
The type of restaurant operation
The amount of storage areas required
The layout should eliminate hazards
The layout should provide ease of movement
There are two other important factors to be considered in kitchen design:
The capacity of the operation
The methods of service to be used
Capacity
Determining the Restaurant's Operation Capacity
The capacity of a restaurant is defined by the number of customers it can serve at any given time, which depends on the type of restaurant, such as:
Fast food
Fine dining for 150 customers
Banqueting for 500 customers
A family restaurant
Methods
Methods of Service
This refers to the type of service provided.
Serviced facilities include:
Table service
Counter service
Room service
Self-serviced facilities include:
• Takeaway
• Cafeteria
• Vending machines
Key Considerations for Kitchen Layouts
When designing a kitchen layout, keep in mind that there is no one-size-fits-all solution. Various factors can impact the final design. However, workflow and safety are two essential elements that should never be overlooked. To ensure a smooth and efficient process from food preparation to service, prioritize safety and create a setup that facilitates a seamless workflow.

Production Area
Organizing the Kitchen Plan Diagram for Efficient Food Service
In the kitchen plan diagram, food cooking and processing areas are arranged according to the menu and dining sequence. The cold food section comes first, followed by the hot food section, and then the dessert section (as indicated by the green arrows). Once the chefs prepare the food, it's placed in the food pick-up areas in each section for servers to collect. The servers then place the food items on trays located on the tray table before serving the customers. The used dishes and tableware are collected and delivered to the dish washing area for processing, while clean items are stored next to the washing area.
Storage Area
Kitchen Plan Diagram: Processing Food Materials
The kitchen plan diagram indicates that incoming food materials follow the blue arrows for processing once they are delivered from suppliers. These materials will first go to the preparation area. While only larger restaurants usually have separate rooms for storing different types of items, such as beverage storage, general storage, dry food storage, and frozen food storage
An example of a kitchen layout plan
Organizing Restaurant Kitchens: The Importance of Section Division
In mid-scale or large-scale restaurants, dividing the kitchen into different sections is a common practice. The number of sections is typically determined by the budget, and some may be consolidated to save space. Other factors that influence the kitchen's section division include
the types and varieties of food being served,
the workflow of each section,
food hygiene, and
staff safety.
Kitchen Equipment
Investing in Kitchen Equipment and Employee Training in Restaurants
Restaurants invest heavily in various types of kitchen equipment. To ensure smooth operations, it's crucial that all employees are properly trained to use, maintain, and clean the equipment. Here are a few examples of kitchen equipment commonly used in restaurants:







